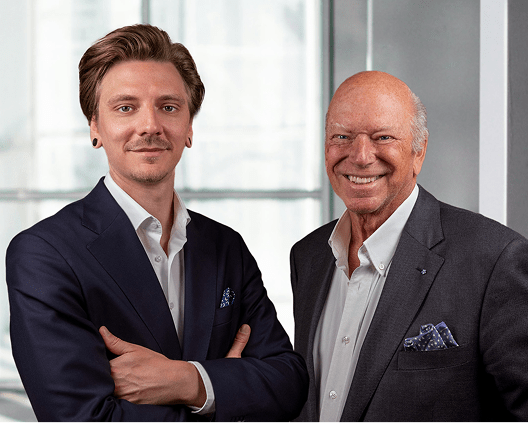

















































or contact us by phone +43 (0) 1 533 90 67
Luxury, Comfort and Elegance Across Five Levels
This extraordinary villa in Vienna’s highly sought-after 19th district combines modern amenities, generous room layouts, and the highest level of residential comfort. Spanning five floors – including two basement levels – the property is accessible both via an elegant wooden staircase and a private elevator, ensuring full accessibility throughout.
Upon entering the residence, the superior craftsmanship becomes immediately apparent: exquisite marble and parquet flooring, underfloor heating in all bathrooms, and a thoughtfully designed lighting and spatial concept create an atmosphere of timeless elegance.
Highlights at a Glance
-
Private elevator serving all five floors
-
Underfloor heating in all bathrooms and wet areas
-
Air conditioning in the living room, office, master bedroom, three additional bedrooms, and the conservatory
-
Reinforced exterior blinds, alarm system, and video intercom
-
Six bedrooms, five luxurious bathrooms, and seven toilets – all rooms are centrally accessible
-
Sauna, steam bath, and spa area with shower
-
Fitness room with mirrored wall – ideal for dance or yoga
-
Elegant billiard room with rare cherry wood paneling and an original Russian marble billiard table
-
Wine cellar with constant, adjustable temperature – perfect for wine enthusiasts
-
Spacious, sunny private garden with terrace and barbecue area
-
Three underground parking spaces included in the purchase price
-
Park-like communal area with indoor pool, sauna, gym, and expansive landscaped garden
Layout and Features
Ground Floor:
Inviting entrance area with two access points – one through the main hallway into the vestibule, and another via the fully equipped kitchen with adjoining pantry. The kitchen opens into a bright winter garden that ensures a pleasant indoor climate even in colder months. The dining area offers ample space for family and guests, while the living room – featuring a fireplace and direct access to the garden – forms the heart of the home. An adjacent office also opens directly onto the garden.
First Floor:
The master bedroom includes a walk-in wardrobe, an elegant en-suite bathroom, and access to a private balcony overlooking greenery. Two additional bedrooms and a second marble-clad bathroom with premium fittings complete this level.
Second Floor:
Three spacious bedrooms, each with its own terrace and views over the garden and city. One bedroom has an en-suite bathroom, while the other two share a second bathroom. A separate laundry room is also located on this floor.
First Basement Level:
This level features an impressive billiard room, entirely paneled in cherry wood with refined decorative details. Additionally, there is a workshop, a separate toilet, a fitness room with mirrored wall, and a wellness area with sauna and shower.
Second Basement Level:
Here you’ll find the temperature-controlled wine cellar and direct access to the communal complex, which includes three private underground parking spaces. The shared facilities comprise a park-like garden, indoor pool, sauna, and gym.
Location
The villa is situated in one of Vienna’s most exclusive and green residential areas – peaceful, secure, yet exceptionally well connected. In close proximity are the American International School, several kindergartens, the University of Natural Resources and Life Sciences, as well as numerous fine-dining restaurants and traditional Viennese Heurige wine taverns.
Note:
All information provided is based on details supplied by third parties, particularly by the sellers/landlords, and is therefore subject to confirmation.
The agent acts as a double broker.
Facilities
Bathroom - Bidet
Bathroom - Shower
Bathroom - Bathroom with window
Bathroom - Bathtub
Kitchen - Fitted Kitchen
Flooring - Tiles
Flooring - Marble
Flooring - Parquet
Heating system - Central Heating
Elevator - Passenger Elevator
Parking - Basement Garage
Balcony - Balcony/Terrace facing south
Balcony - Balcony/Terrace facing southeast
Extras - Alarm System
Roof shape - Flat Roof
Energy Efficiency
HWB - 98kWh/m²a Klasse C
FGEE - 1.67kWh/m²a Klasse C
Highlighted Properties
Exclusivity you can truly experience
THOMAS Immobilien – a family-run company with 40 years of experience, built on trust, discretion, and personalized advice.
or contact us by phone
With great vision, Ernst Thomas founded the company and shaped it significantly over the decades. Today, Camillo Thomas continues this long-standing tradition of personal service with expertise and dedication.


Camillo & Ernst Thomas













