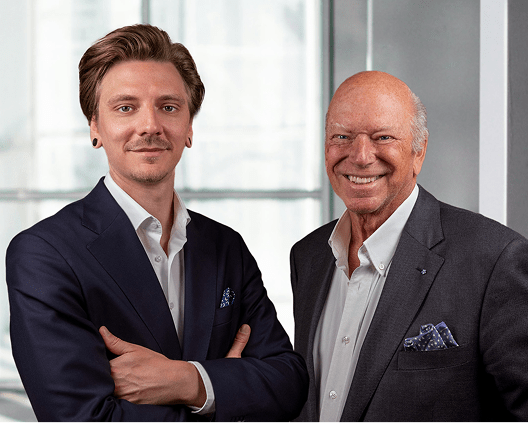





















or contact us by phone +43 (0) 1 533 90 67
One of the most charming Cottage Villas in this highly sought-after neighborhood is now available – a rare opportunity for true connoisseurs of exclusive real estate. The finely articulated, original façade lends the residence its unmistakable character and underscores the representative nature of this unique property.
The estate comprises approx. 719 m² of land with a spacious living area of around 460 m². The enchanting garden, with its magnificent mature trees, ensures complete privacy and creates a serene green oasis.
Layout
Ground Floor
-
Grand entrance hall with stately reception area
-
Generous living salon with high ceilings, double French doors, direct access to the winter garden and exit to the garden
-
Kitchen with dining area
-
Bedroom with en-suite bathroom and dressing room
-
Utility room, guest WC, and cloakroom
First Floor
-
Two rooms, kitchen and bathroom
-
Separate WC
-
Garden-facing terrace with wonderful green views
Attic Floor
-
Four additional rooms, kitchen and bathroom
-
Balcony
Lower Ground Floor
-
Bright, versatile rooms with large windows (ideal as office, fitness area, sauna, or guest accommodation)
Features & Highlights
-
Stately double French doors in the salons
-
Ornate stucco ceilings and classic oak parquet flooring
-
Original tiled bathrooms
-
Garden terrace
-
Beautiful garden with mature trees
-
Absolute tranquility and privacy
-
Fireplace option
-
Electric and gas heating
-
Carport for 2–3 cars
The villa is presently divided into 4 units, which can be reconfigured into a single grand residence if desired.
Location
Situated in one of the most desirable green and tranquil settings of Vienna’s 19th District, just a few steps from the renowned Türkenschanzpark, the villa offers the perfect combination of nature and urban living. Excellent schools, kindergartens, international educational institutions, shopping facilities, and fine dining are all within easy reach. Public transport connections are outstanding – Vienna’s historic city center is only about 10 minutes away.
Note:
The information provided by us is based on information and communications from third parties, in particular from the seller/landlord, and is therefore without guarantee.
An energy performance certificate (overall energy efficiency factor fGEE and heating requirement HWB) was demonstrably requested in writing by the landlord/seller, but has not yet been submitted at the current time.
Note according to energy certificate draft law: An energy performance certificate has not yet been submitted by the seller or owner, after being informed of the obligation to provide one. Therefore, the energy performance of a building of similar construction type and age is considered. We assume no responsibility or liability for the actual energy efficiency of the property offered.
Please note that there is a close familial or economic relationship between the broker and the client.
The agent acts as a double broker.
Facilities
Kitchen - Fitted Kitchen
Flooring - Parquet
Heating system - Radiator
Energy source - Gas
Parking - Carport
Energy Efficiency
HWB - kWh/m²a Klasse
FGEE - kWh/m²a Klasse
Highlighted Properties
Exclusivity you can truly experience
THOMAS Immobilien – a family-run company with 40 years of experience, built on trust, discretion, and personalized advice.
or contact us by phone
With great vision, Ernst Thomas founded the company and shaped it significantly over the decades. Today, Camillo Thomas continues this long-standing tradition of personal service with expertise and dedication.


Camillo & Ernst Thomas













